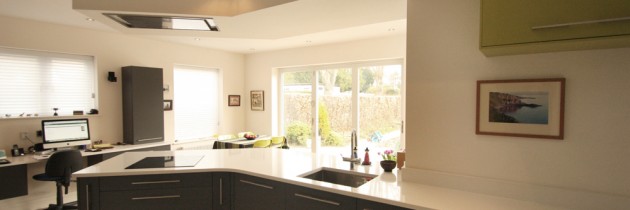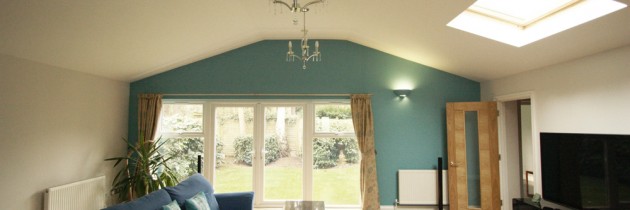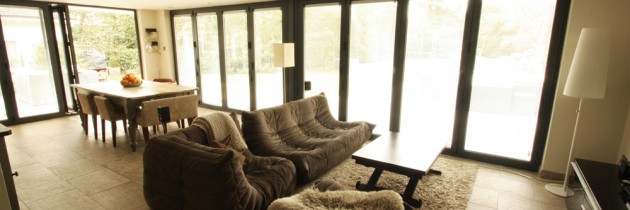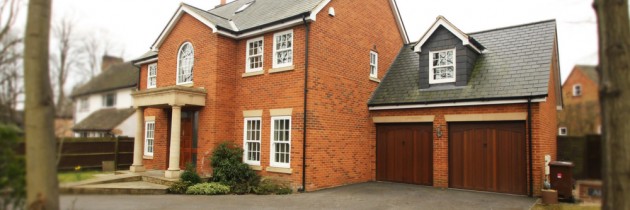House Extension in Ascot
House Extension in Ascot In order to enhance the view of a lovely garden and bring the outdoors in, we renovated the kitchen and living room into one large open space which benefits from an eleven metre run of folding glass and a veranda extending to a solid wood...
Read More






