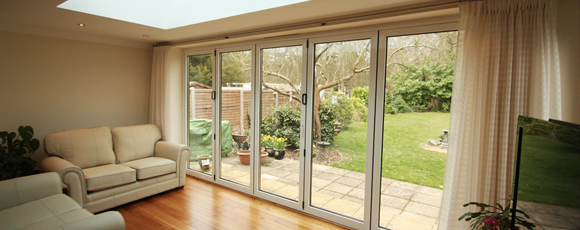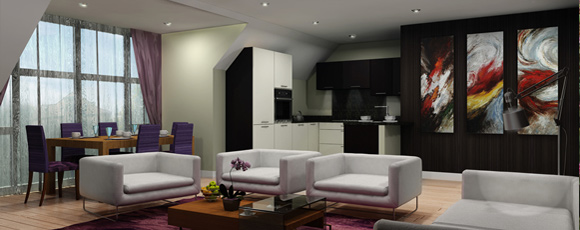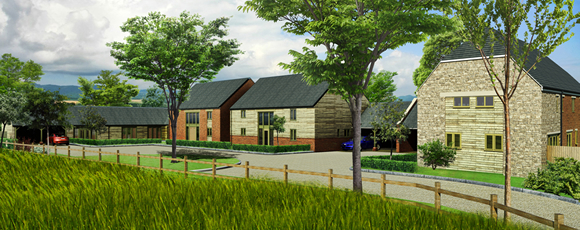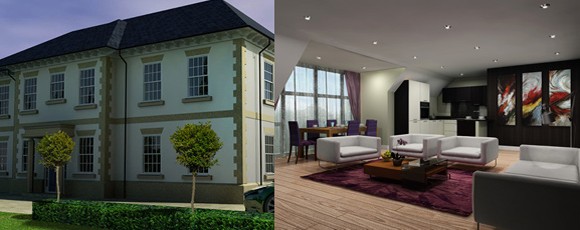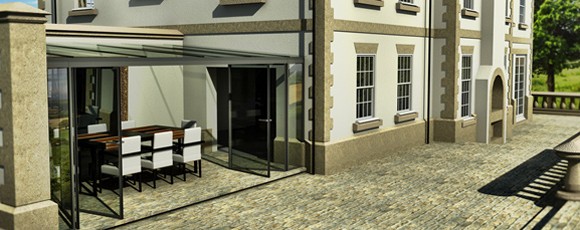Our Services
Our Services
We pride ourselves in our ability to take a project from inception to completion, giving our clients the assurance that all aspects of their project are catered for. We provide the following services:
- Preliminary consultations
- Feasibility and viability studies
- Planning consent and building regulations
- Preparation of detailed drawings, schedules of works and tender documents
- Oversight of contracts and construction work
- Close connections with other professional service providers including structural engineers and interior and landscape specialists.
The work we undertake is completely tailored to our clients’ needs, be they homeowners seeking domestic projects and extensions, self-builders or developers.
Homeowners
We work with homeowners in a way that is cost effective and friendly. Whether you are looking to create an extension, convert your loft or re-configure your internal space, we can help guide you through the process.
Our services are tailored to suit your budget and your project. To get your project off the ground we start with an initial visit to establish your requirements and provide initial ideas. This is a free consultation. Thereafter, we will propose your next steps and provide you with a proposal setting out the costs involved.
We can prepare initial sketches to develop ideas and provide you with options; these can also be used in early discussions with planners. To enable us to prepare drawings of your proposals, it is necessary to have drawings of the existing property; where these are not available, we can undertake a survey to generate them.
We undertake the preparation of drawings for Planning Permission and Building Regulations, complete the application forms on your behalf, submit these to your local planning authority, monitor the application progress and follow up queries that may arise. Throughout, we keep you abreast of all developments.
Self Builders
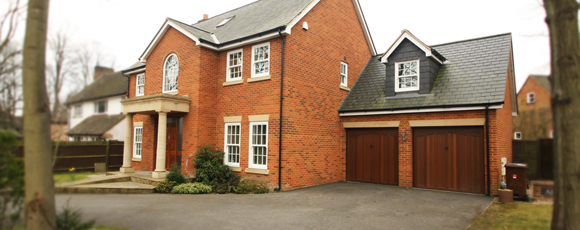
We work with self-builders to create dream home designs that are truly different. Our designs are based on a creative flair that allows you the freedom to live the way you want. We facilitate this process and work with you to incorporate all the things you expect from a self-built home: natural light, a sense of space, warmth, peacefulness, comfort and security. We can turn your requirements for function, layout, size and shape into a truly imaginative design that meets those requirements, whilst keeping an eye on your budget constraints.
Several years of experience in architectural design provide the cornerstone of our business and the multi-faceted nature of this experience in the UK and abroad enables us to provide our clients with new and forward-looking ideas and concepts which fully utilise new technologies and materials, without compromising traditional values.
Developers
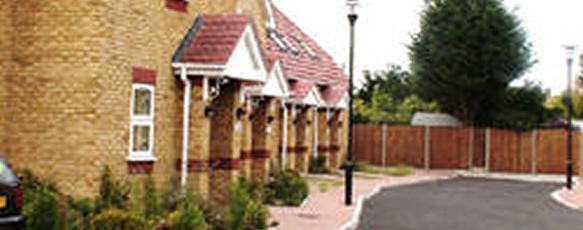
We work with developers on both new build developments and renovation projects. We understand that developers want to maximise their profit while offering their clients excellent value for money. To balance these requirements, versatility is a key feature of our designs, allowing for modern living needs including ample storage, parking and utility areas and the use of natural light to add ambiance. Practicality plays a major role in all our designs in order to cater for family living and allow for growth and development within households
High End CGI’s with Creative Project Services
Design With Difference work closely with Creative Project Services on a number of different areas. CPS’ architectural visualisation team are specialists in producing creative Computer Generated Images for developers and private clients alike.
Specialist planning services
Our experienced planning advisor provides a complete service that includes town planning guidance, general advice through the maze of town and country planning legislation and planning policies, development appraisals, development potential assessment, advising on the best approach for obtaining planning permission and planning appeals.



