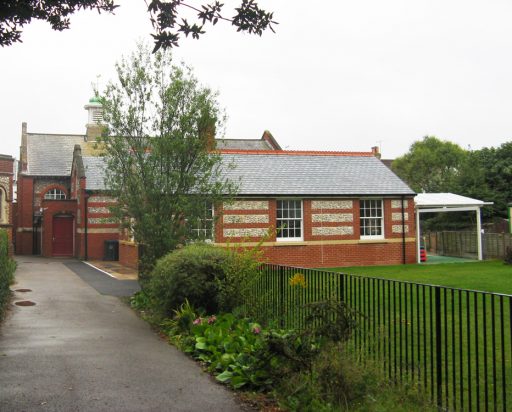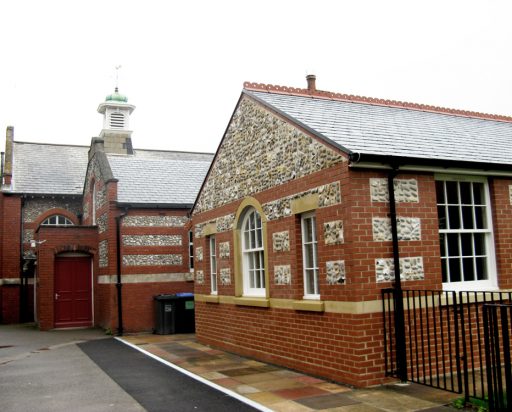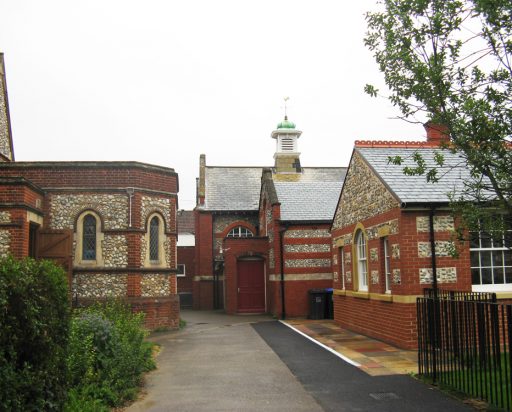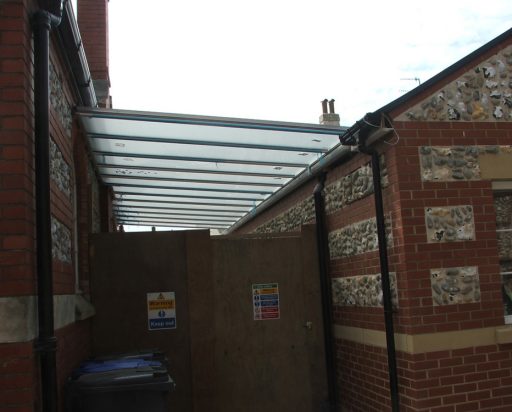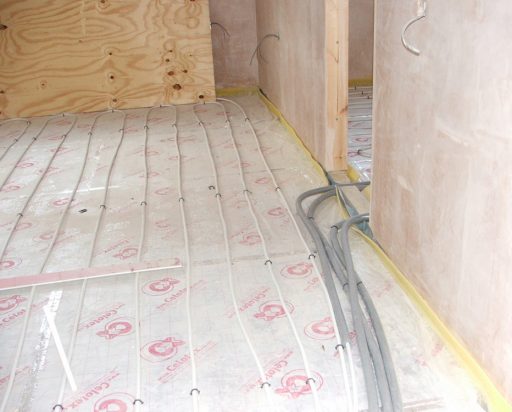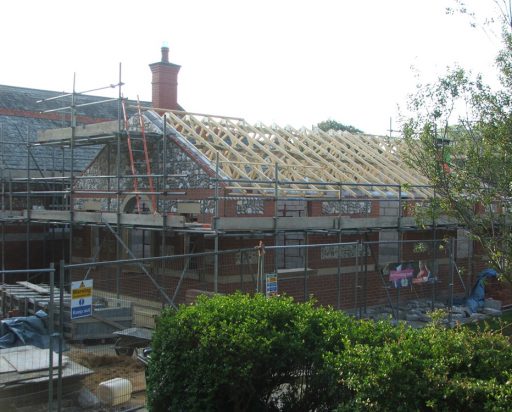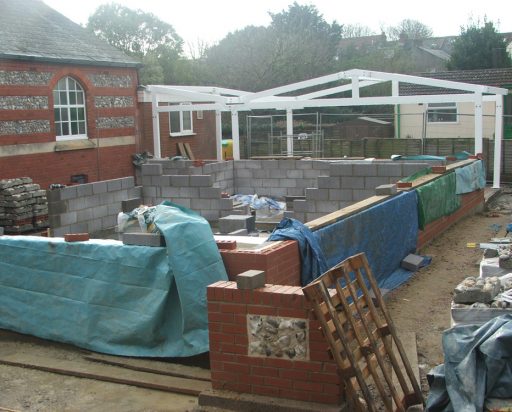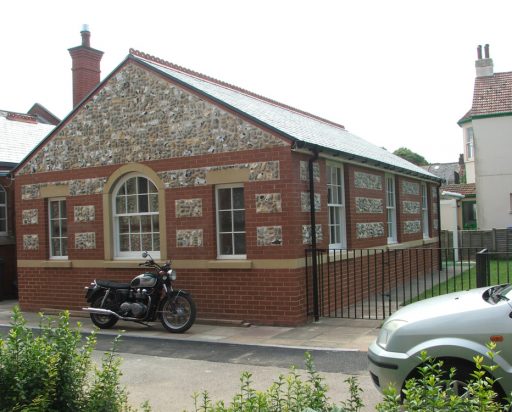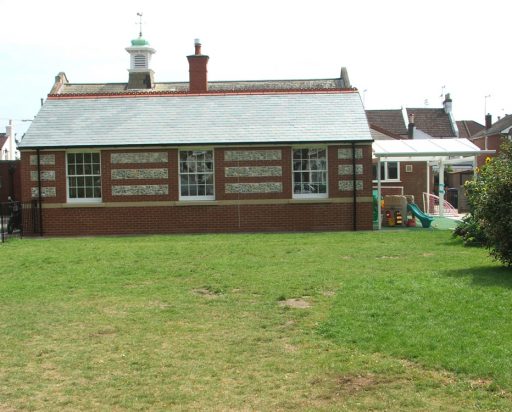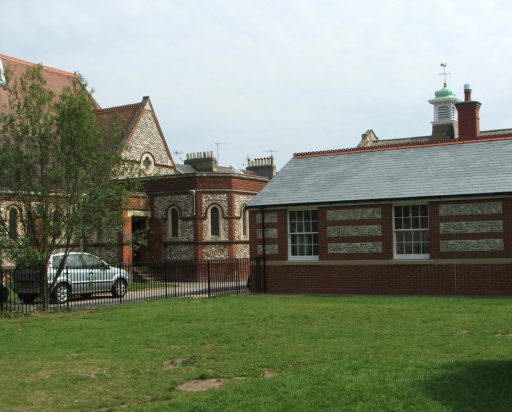Church Extension in Worthing
Church Extension in Worthing
The design brief for St Mathew’s Church was for extending the existing Hall. This was dictated by the restrictions of the planners in a conservation area, and both a limited budget and space. This was achieved by creating a smaller mirror image of the existing hall which was set back with a gap to define time and space. This gap that houses the new entrance was fully glazed to bring in light and to maintain a full view of the existing feature wall.

